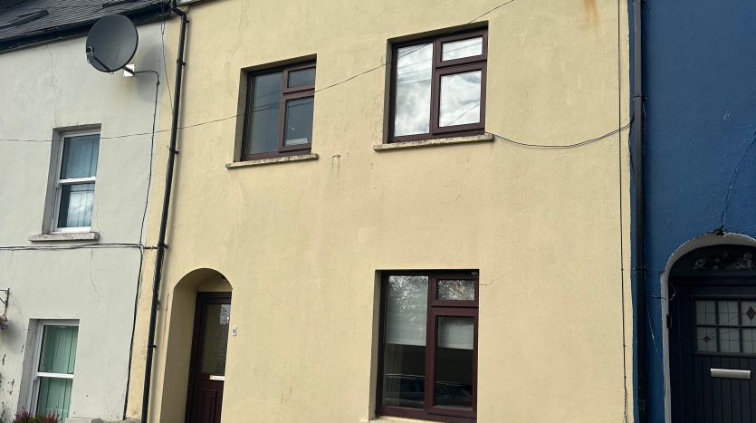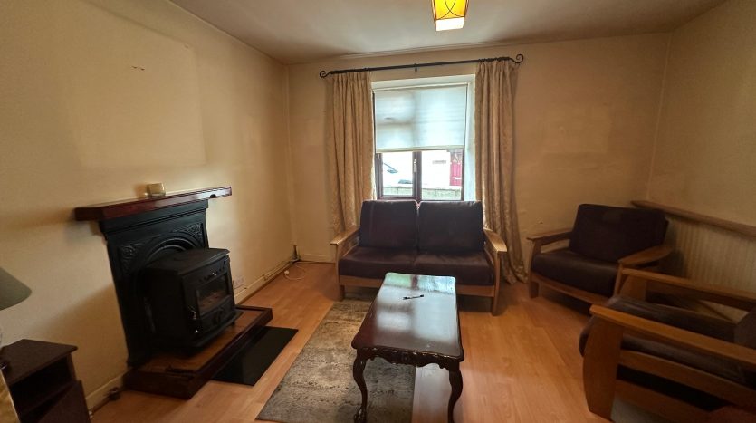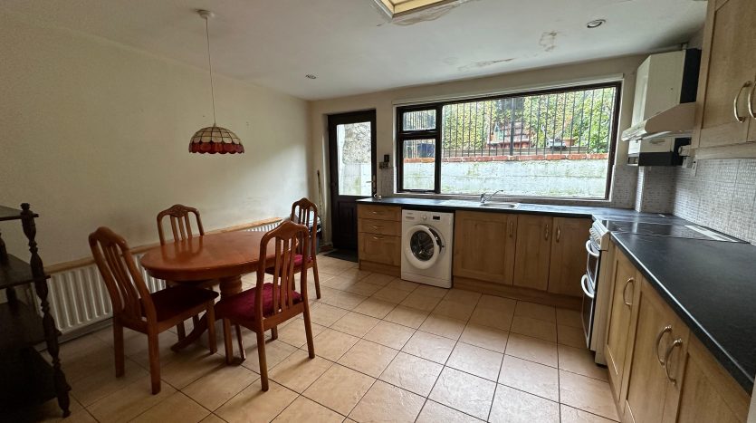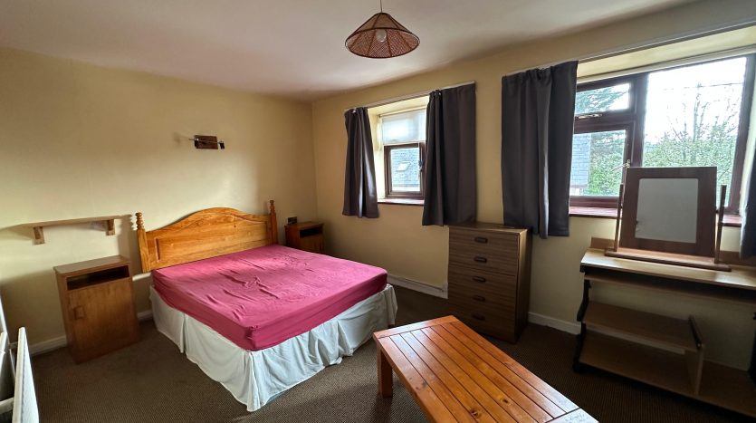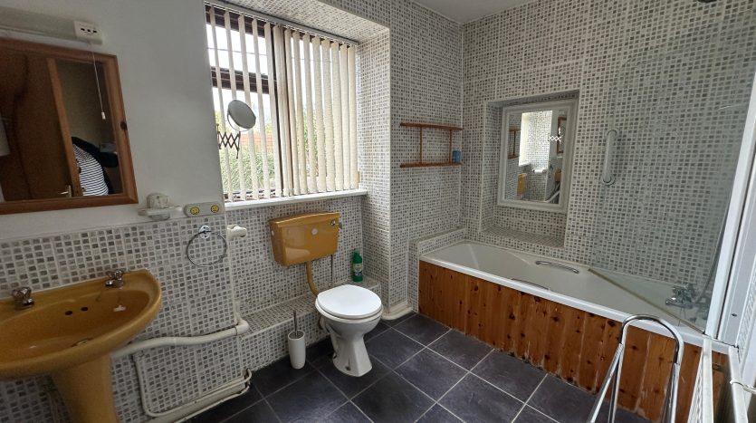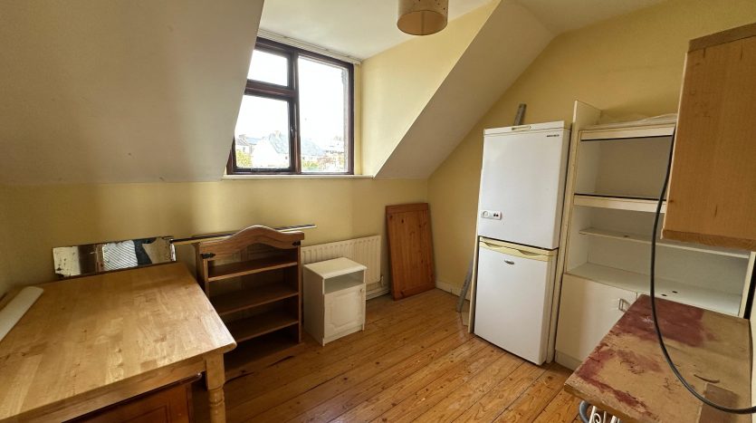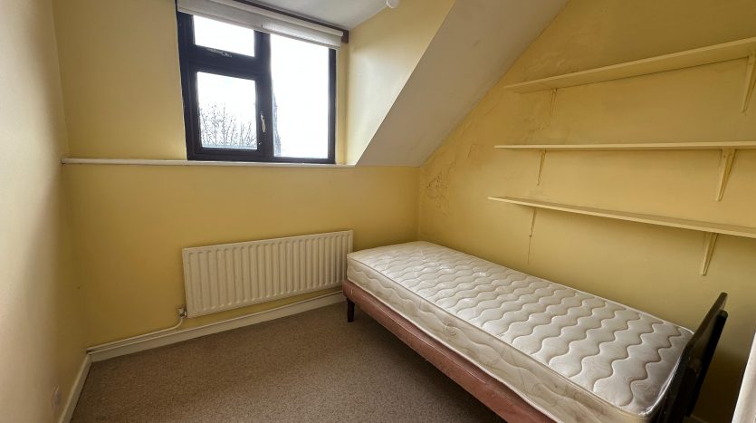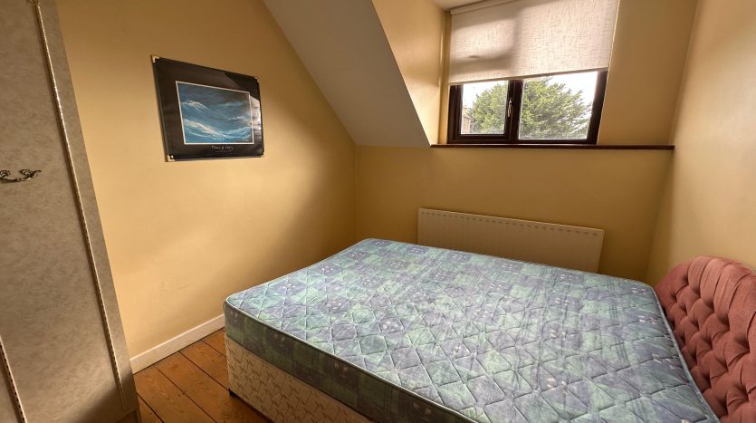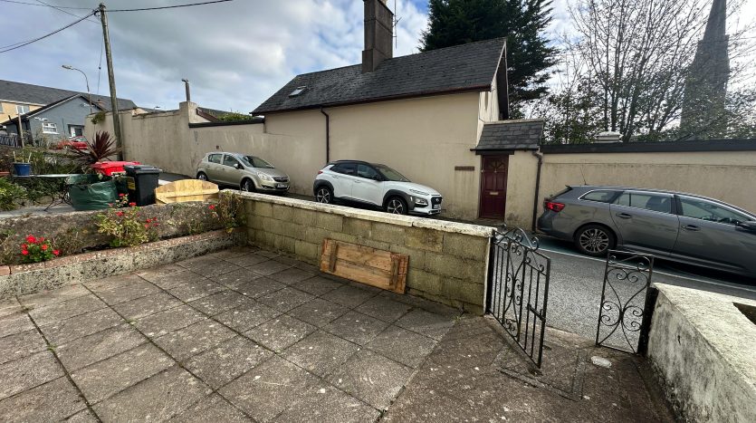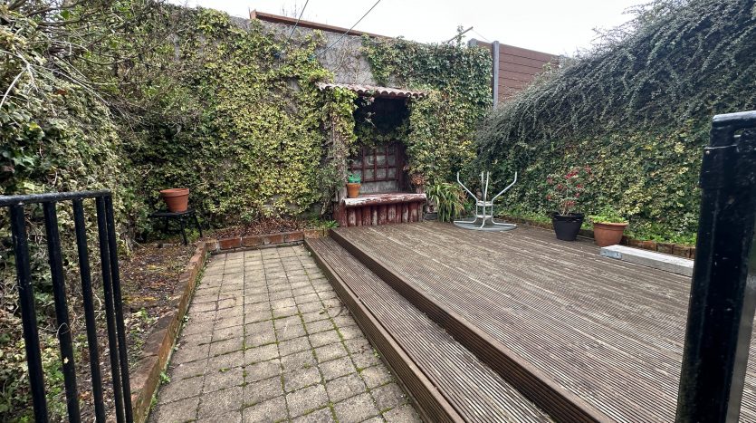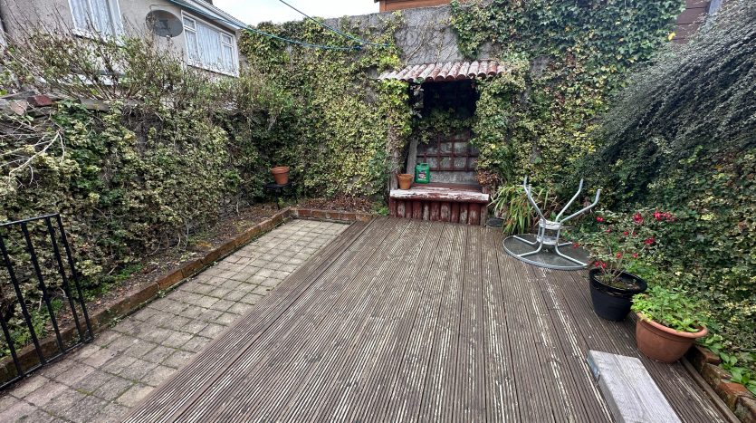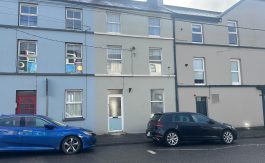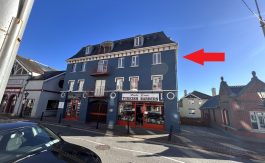This mid-terraced, three-storey property features a small front garden and a large, elevated decked area to the rear. The four spacious bedrooms and bathroom are arranged across the two upper floors and offer attractive views over the harbour from the front.
The property requires some refurbishment but has excellent potential. It benefits from gas central heating (a new boiler will be required) and a solid fuel stove in the sitting room. Double glazed windows to front, single glazed to rear.
Location
Situated within walking distance of shops, schools, and the town centre, this home enjoys a convenient and popular location. The area known locally as “Top of the Hill” offers an abundance of shops, fast food outlets, and pubs—all just a five-minute walk from the quiet cul-de-sac where No. 8 Upper John O’Connell Street is located.
Accommodation
Entrance hall. 19’6″ x 4’0″
Sittingroom 12’8″ x 11’0″. Laminate flooring.
Diningroom 10’3″ x 9’11” Laminate flooring.
Kitchen 13’10” x 11’8″ Fitted units. Door to rear.
First floor:- Landing with hot press.
Bedroom no. 1. 17’3″ x 10’2″
Bathroom (rear) 10’7″ x 5’10”. Tiled floor and 1 wall . Bath whc and wc.
Second floor:- Landing
Bedroom no. 2 (rear) 10”8″ x 7’10 timber floor
Bedroom no.3 (front) 8’10” x 7’10” with views of water.
Bedroom no. 4 10’10” x 8’4″
Features
Excellent location, close to all amenities, shops & schools
Short walk to the town centre
Double glazed windows to the front
Garden to the front & rear
Viewings
Strictly by prior appointment.


